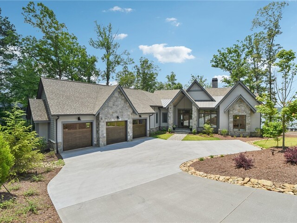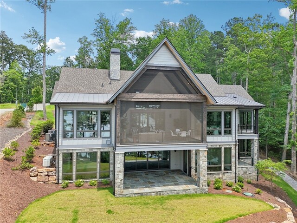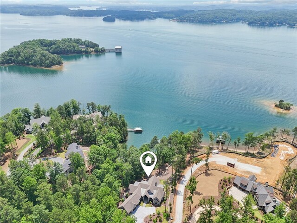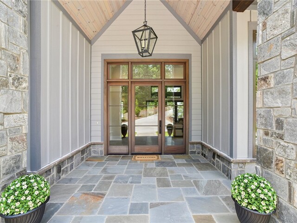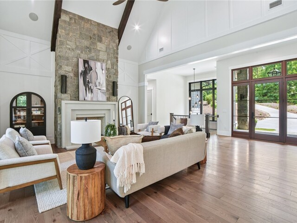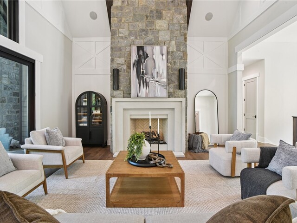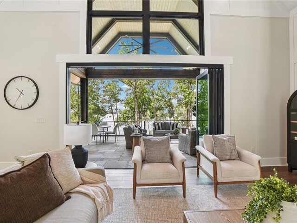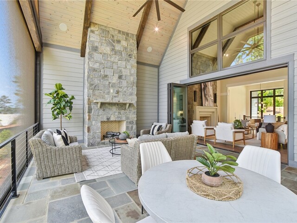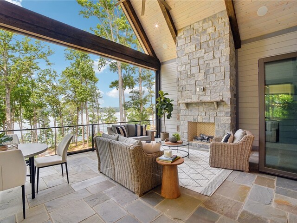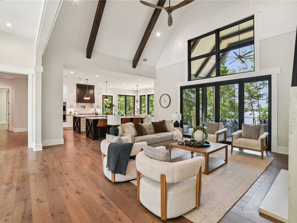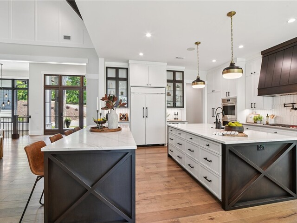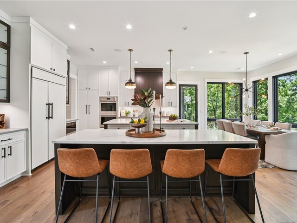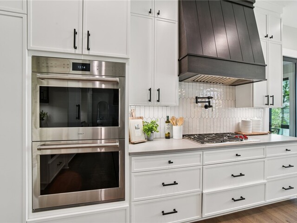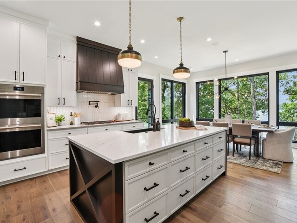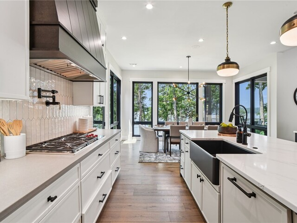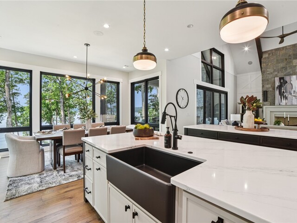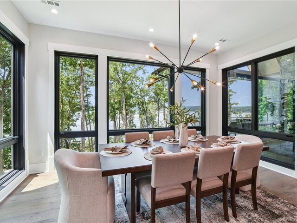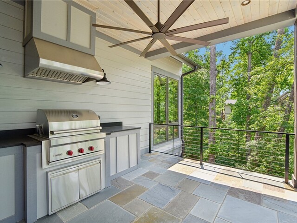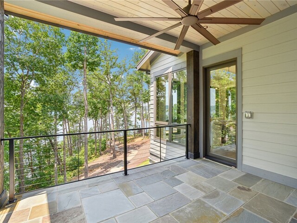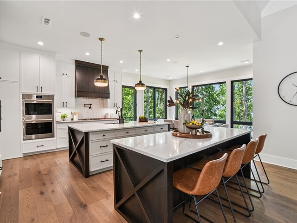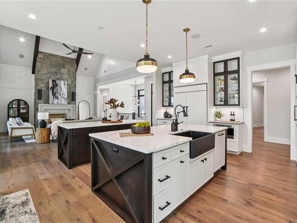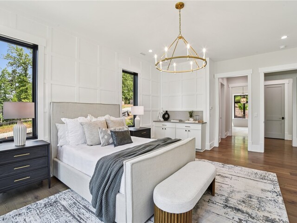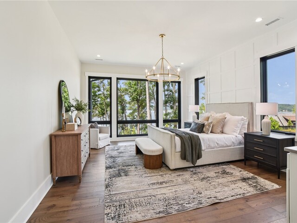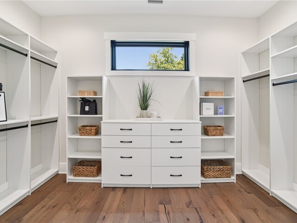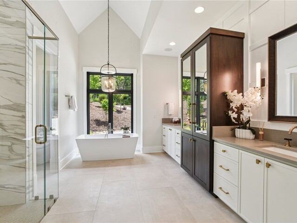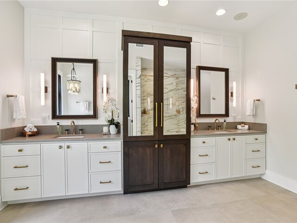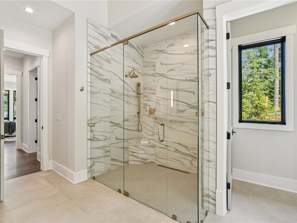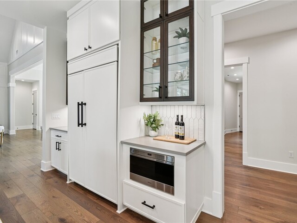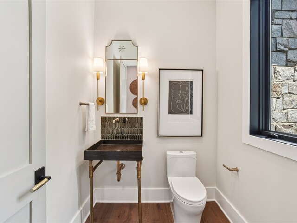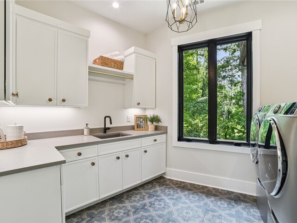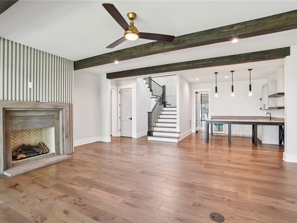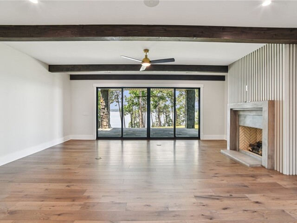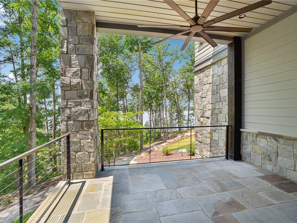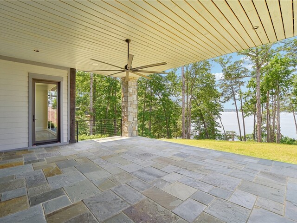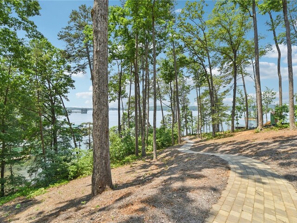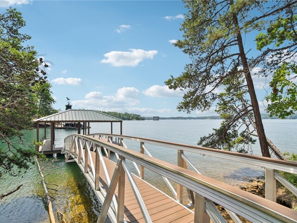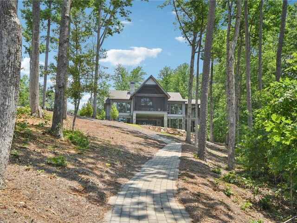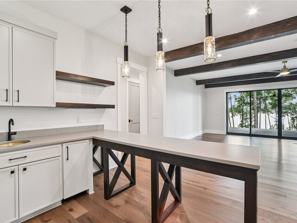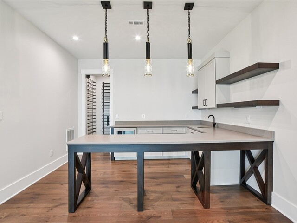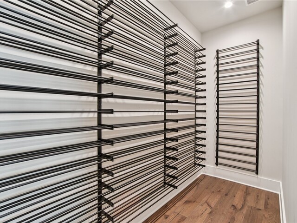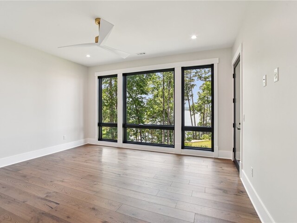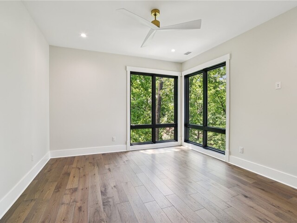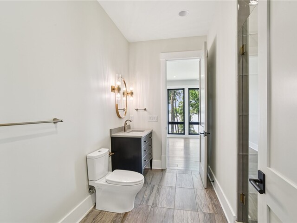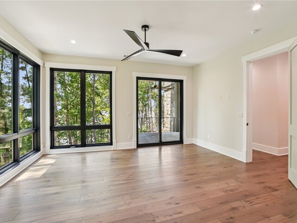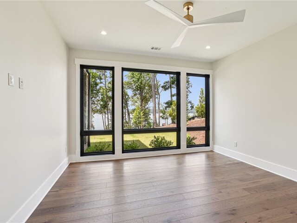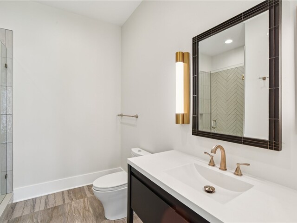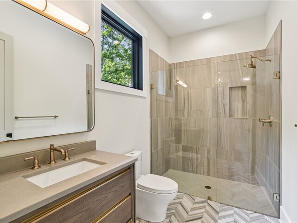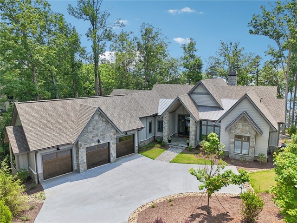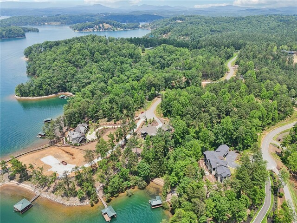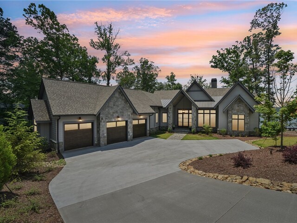Lake Keowee Real Estate
896 N. Walnut Street
Seneca , SC 29678
864.886.0098
896 N. Walnut Street
Seneca , SC 29678
864.886.0098
221 Hermitage Drive
Price$ 5,195,000
Bedrooms5
Full Baths4
Half Baths1
Sq Ft
Lot Size
MLS#20287659
Area302-Pickens County,SC
SubdivisionCliffs At Keowee Springs
CountyPickens
Approx Age
DescriptionWelcome to 221 Hermitage Drive, a custom lakefront paradise in The Cliffs at Keowee most convenient community, The Landing at Keowee Springs. Thoughtfully positioned to capture sweeping long-range views, this 5,015 sq. ft. home blends natural elements with modern luxury. With 5 bedrooms and 4.5 baths, it’s designed for everyday comfort or raucous family gatherings.
Constructed to an architecturally designed plan by Design Elite, the vaulted great room brings the outside in and opens to panoramic water views through folding accordion doors. The interior decor and home design is transitional with a modern element, with stained ceiling beams, an elegant cast fireplace mantle, custom molding, and built-in surround sound that create a warm and sophisticated gathering space. The kitchen is both stylish and functional, featuring two large islands, Wolf and SubZero appliances, a gas cooktop with pasta arm, double ovens, quartz countertops, and a hidden pantry. A casual dining area, surrounded by windows on three sides, offers a picturesque lake view setting for every meal.
The main-level owner’s suite is a peaceful retreat with custom wall detailing and built-in cabinetry—perfect for a morning coffee station or evening wine bar. The ensuite bath is equally impressive, with dual vanities, a freestanding soaking tub, and a zero-entry shower with dual shower heads. The walk-in closet will appease those who collect clothes and offers thoughtfully designed built-in storage.
Outdoor living is a focal point of Lake Keowee life and this home makes it easy with multiple spaces to relax or entertain.. Enjoy a dedicated grilling patio with a full outdoor kitchen, a covered terrace with fireplace and retractable screens, and two lower-level patios—all with serene views and easy access to the lake. The home site has a gentle slope to the newly installed covered dock and seclusion from neighbors. A paver cart path is installed from the residence to make dock trips a breeze.
The lower level features four spacious guest bedrooms, a recreation room (large enough to accommodate games tables and home theater seating) a wet bar, and a walk-in wine room. A large, climate-controlled storage space includes a second washer and dryer with French doors that lead to the paver dock path.
221 Hermitage Drive combines timeless design, quality craftsmanship, and an unbeatable lakefront setting. Just a short golf cart or boat ride away, The Landing Club offers tennis, pickleball, swimming pools, a fitness center, and more. A Cliffs membership expands your access to all seven Cliffs communities across the Carolinas—featuring award-winning golf courses, fine dining, wellness centers, and an active lifestyle unlike any other. Whether you're enjoying life on the water or at the club, this home offers the best of Lake Keowee living. Schedule your private showing today.
Features
Status : ActiveUnderContract
Appliances : BuiltInOven, DoubleOven, Dryer, Dishwasher, Freezer, GasCooktop, Disposal, GasRange, GasWaterHeater, IceMaker, MultipleWaterHeaters, Microwave, Refrigerator, TanklessWaterHeater, WineCooler, Washer
Basement : Daylight, Full, Finished, Heated, InteriorEntry, WalkOutAccess
Cooling : CentralAir, Electric, ForcedAir, HeatPump, Zoned
Exterior Features : Deck, GasGrill, SprinklerIrrigation, OutdoorKitchen, Porch, Patio, StormWindowsDoors
Heating System : Central, Electric, ForcedAir, HeatPump, MultipleHeatingUnits, Zoned
Interior Features : WetBar, Bathtub, CeilingFans, CathedralCeilings, DualSinks, Fireplace, GraniteCounters, GardenTubRomanTub, HighCeilings, BathInPrimaryBedroom, MainLevelPrimary, PullDownAtticStairs, SmoothCeilings, SeparateShower, WalkInClosets, WalkInShower, BreakfastArea
Lake Features : BoatDockSlip, WaterAccess, Waterfront
Lot Description : CulDeSac, GentleSloping, OutsideCityLimits, Subdivision, Sloped, Trees, Views, Waterfront
Roof : Architectural, Metal, Shingle
Sewers : SepticTank
Utilities On Site : ElectricityAvailable, NaturalGasAvailable, SepticAvailable, WaterAvailable, UndergroundUtilities
Water : Public
Elementary School : Six Mile Elem
Middle School : R.C. Edwards Middle
High School : D.W. Daniel High
Listing courtesy of Justin Winter - Justin Winter & Assoc 864-481-4444
The data relating to real estate for sale on this Web site comes in part from the Broker Reciprocity Program of the Western Upstate Association of REALTORS®
, Inc. and the Western Upstate Multiple Listing Service, Inc.

